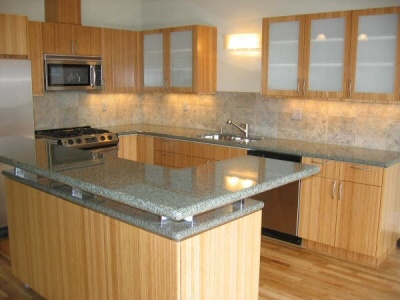How your kitchen is designed can either facilitate kitchen activities or create congestion and “traffic jams”.
The Architecture Department at the University of Illinois at Urbana-Champaign was founded in 1944 with the goal of improving the state of the art in homebuilding. It was there that the idea of the kitchen work triangle was developed.

A kitchen has three main functions: storage, preparation, and cooking. The places for these functions should be arranged in the kitchen in such a way that work at one place does not interfere with work at another place; that the distance between these places is not unnecessarily large; and such that no obstacles are in the way. A natural arrangement is a triangle, with the refrigerator, the sink/cabinets, and the stove at each corner of the triangle.
The kitchen triangle has become universally recognized as providing an optimum layout. Four basic kitchen designs have resulted from this observation.
• The first of these is based on a single-file kitchen. This is not an optimum design but may be required by the available space, for example in a studio apartment. A single-file kitchen has everything along one wall. The sink and cabinets, stove and refrigerator. Access involves walking up and down the aisle.
By expanding slightly to create a double-file kitchen, the triangle principle can be used. A double-file kitchen has cabinets along both walls. One wall has the sink and stove, the other wall has the refrigerator. This is a very common design and is also known as the classical work kitchen.
• In the L-kitchen, the cabinets occupy two adjacent walls. Again, the work triangle is preserved, and there may even be space for an additional table at a third wall, provided it doesn’t intersect the triangle.
• Another typical work kitchen is the U-kitchen. It has cabinets along three walls. The sink is typically located at the base of the “U”, with the sink on one side and the stove on the other. At times, if the kitchen is large enough, a table may be included at the fourth wall.
• The fourth option is the block kitchen. This type of kitchen uses an open design and is usually called an island kitchen. The stove or both the stove and the sink are placed where an L or U kitchen would have a table, in a freestanding “island”, separated from the other cabinets. In a closed room, this doesn’t make much sense, but in an open kitchen, it makes the stove accessible from all sides such that two persons can cook together, and allows for contact with guests or the rest of the family since the cook doesn’t face the wall anymore.
More Than For Cooking
Current home designs include kitchens with enough informal space to allow for people to eat in it without having to use the formal dining room. Such areas are called “breakfast areas”, “breakfast nooks” or “breakfast bars” if the space is integrated into a kitchen countertop. Kitchens with enough space to eat in are sometimes called “eat-in kitchens”.
Looking for Ideas?
A kitchen remodel is a blank canvas. For ideas and inspiration on yours, be sure to check out our portfolio.
Have Granite or Quartz Questions?
Leave us your information, and we'll be in touch.
Principles of Kitchen Layout and Design in Portland OR & Vancouver WA
Serving Portland OR, Vancouver WA, and the Oregon Coast
Portland OR | Beaverton OR | Tualatin OR | Tigard | Lake Oswego | Canby | Wilsonville | SW Portland | NW Portland | Hillsboro | Astoria | Gearhart | Seaside | Cannon Beach | Manzanita
King City OR | Gresham | Milwaukie | Oregon City | Clackamas | Troutdale | Forest Grove | Camas | Vancouver WA | Washougal | Salmon Creek | Battle Ground | Rockaway Beach | Tillamook | Pacific City | Lincoln City | Newport
Home » Principles of Kitchen Layout and Design
